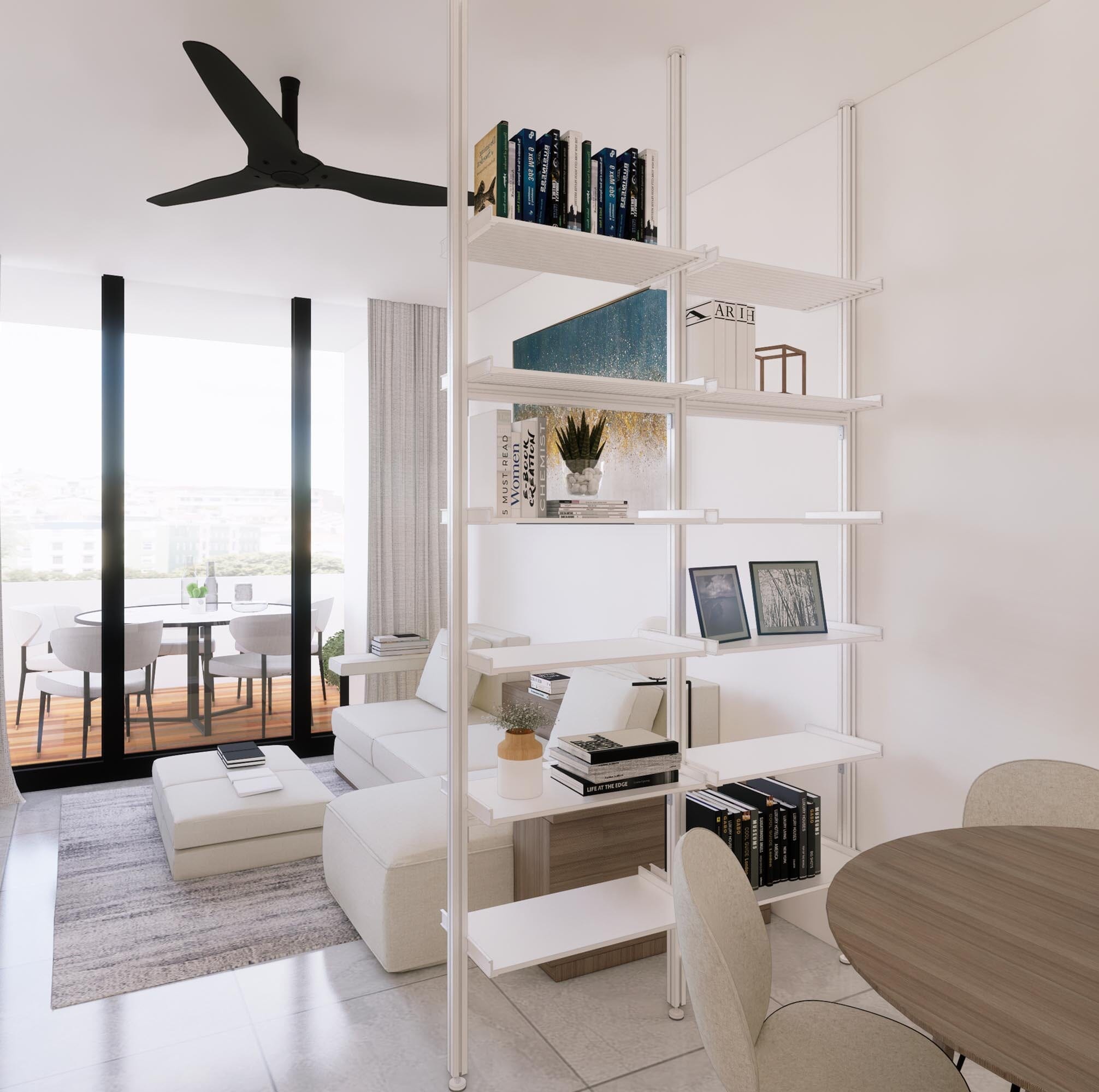As a designer, Amy Berssen knows a thing or two about quality shelves. Based out of Claremont, California, Berssen runs a small design firm that specializes in residential remodels, additions, ADUs, cabinetry design, and furniture design.
Remodeling her own home has been an ongoing process, but when it came time to install built-in cabinets Berssen turned to Modern Shelving. Here, the designer shared what she was looking for when she was in the market for shelves, what attracted her to Modern Shelving, and what her experience has been like with her shelves.

What were you in the market for when you were looking for shelves?
We remodeled the house about seven years ago, but our budget fell short and we weren’t able to complete many of the built-ins and cabinetry at the time. We have been taking on one project at a time, and creating a room divider/storage wall is our most recent one. I had designed a few different cabinetry schemes, but nothing felt right for the space.
I have always loved the Modern Shelving units and when I saw a similar room divider on the Modern Shelving website, I realized that it was the perfect solution for our living/kitchen/dining area. Even though I design and build cabinetry/furniture myself, if I find a great product that is a good solution and I can easily install it, I love to do that.
How did you discover Modern Shelving?
I noticed Modern Shelving many years ago when they advertised in Dwell Magazine, and always loved the look of the product. It wasn’t until now that I thought of using their system. Now that I have a system of my own, I feel like I want to use variations of them in every room and wish I had used them in previous projects for some of my clients!

Did you opt for custom or stock shelves?
I opted for stock cabinets and shelves, but I love that they are customizable and that the company is very open to working with customers to create the right solution/system.
How did your background in design come into play?
I was able to render the project in Vectorworks, which was useful to communicate with Modern Shelving, so they knew exactly what I was looking for. Also, I could I already see it in my mind, and knew what configurations would achieve my goals/needs!

What were your specific goals for the shelves?
There were many things that we wanted to accomplish with the room divider. We needed shelving for our books and to display some objects/art, as well as some closed storage, and at the same time divide the living room from the kitchen, but not close each room off entirely.
It is wonderful to sit in both the living room and the dining room and look through the house to the trees and the street, so we were hoping to keep that quality, but at the same time we wanted some screening from room to room, as well as a little bit of privacy from people passing without having to close the blinds.
I also wanted to be able to use it from both sides. The Modern Shelving system is wonderfully flexible and offered us all of what I was hoping it would accomplish. And I love that it floats, which is great for a small space.

Did you do the install yourself?
I did most of the installation myself, but my husband, David, was around and helped when I needed extra hands. The most difficult part of it, for me, was setting the first pole. Once that was completed, it was easy to install. Building the boxes and shelves were super simple, and amazingly easy to install.
Manya [Clark], in customer service (and also the industrial designer/engineer who created the system) was available for questions, and she gave a great tip which made the whole installation go up quickly and easily. She also offered to FaceTime with me if I needed it. Although I didn’t need it, I thought that was very generous to offer.

How do your shelves tie together your space?
The shelves have created the perfect separation between our kitchen/dining area and our living room. The system, with a good amount of cabinets and shelving, doesn’t take over the space. It has a beautiful balance of solid and open and floats above the floor in a magical way. I love how the unit defines both spaces and looks beautiful from all sides.
As a designer, what are your thoughts on the quality and construction of the shelves?
I love the system! Everything is beautifully made, and I especially love the simplicity of the poles and the way the shelves attach to the poles with the infinite channel design. And I love that you can combine the aluminum shelves with the wood. It’s a great system!
Looking to create your own room divider solution? Take a peak at our unique solutions here.






